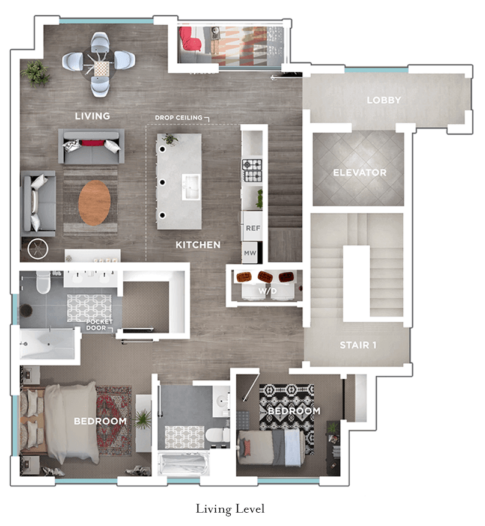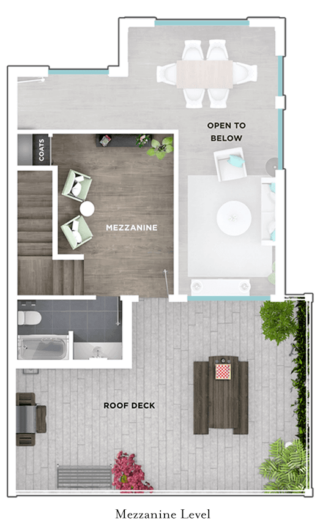
AT THE MILL
Offering In-Person and Virtual Tours
01.
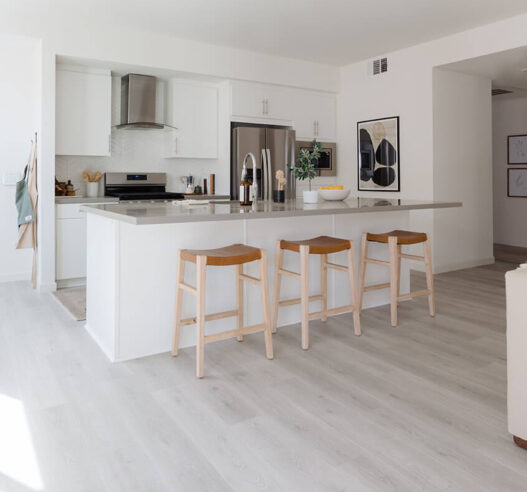
Exquisite Design.
Elegant Living.
The Mill at Broadway's Penthomes redefine luxury living. Just outside Downtown Sacramento, everything you love is minutes away, relaxation can be found on your private rooftop deck, and home maintenance and upkeep is a distant memory.
Four Plans. One Lifestyle.
The Penthomes start in the low-$400,000s with four unique floor plans ranging from 1,110 to 1,503 square feet in both 2-bedroom and 3-bedroom configurations.


SINGLE-FLOOR
LIVING

ELEVATOR-SERVICED
BUILDINGS

PRIVATE
GARAGES

ROOF-TOP
DECKS

02.
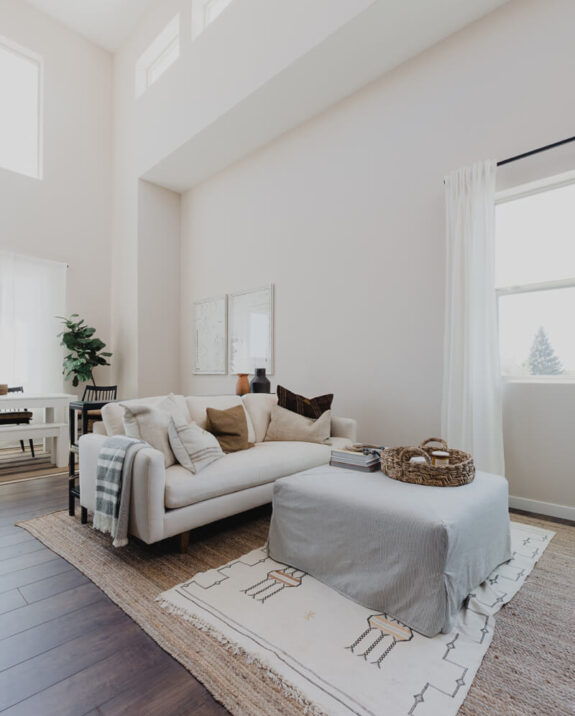
RELAXATION
ROOF-TOP DECKS
Large roof-top decks are primed for morning relaxation and evening parties.

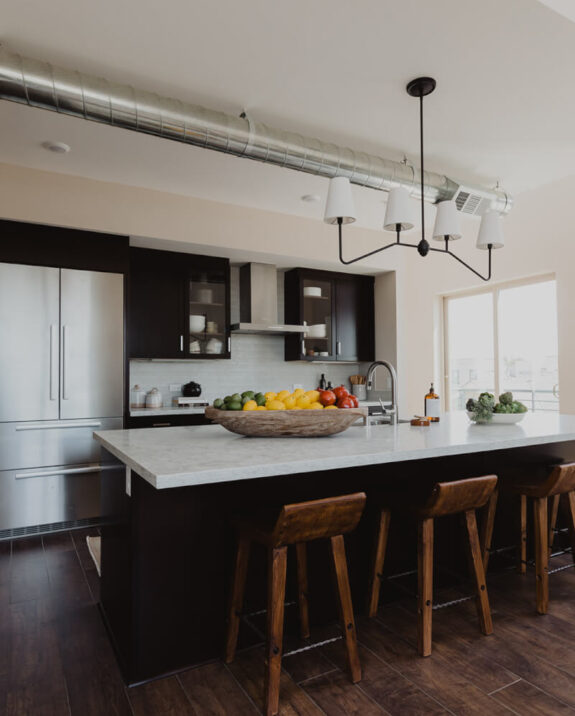
FUNCTIONAL
LIVABLE DESIGN
Enjoy large kitchen islands, living room balconies, and single-floor living.
Total Freedom.
Owning one of The Mill's Penthomes equals freedom; freedom to do what you want, go where you want, and live however you want without ever having to worry about roof repairs, landscaping upkeep, and common area upkeep. Plus, the Penthomes include brand-new appliances, fixtures, windows and doors, offering you years of hassle-free living.
Much more than a home.
The Mill at Broadway offers beautiful homes alongside amenities you won't find at other Sacramento communities.

SACRAMENTO'S NEWEST PARK

RESIDENT-ONLY
EV ACCESS

TRAIL AND
RIVER ACCESS

NEAR DOWNTOWN SACRAMENTO
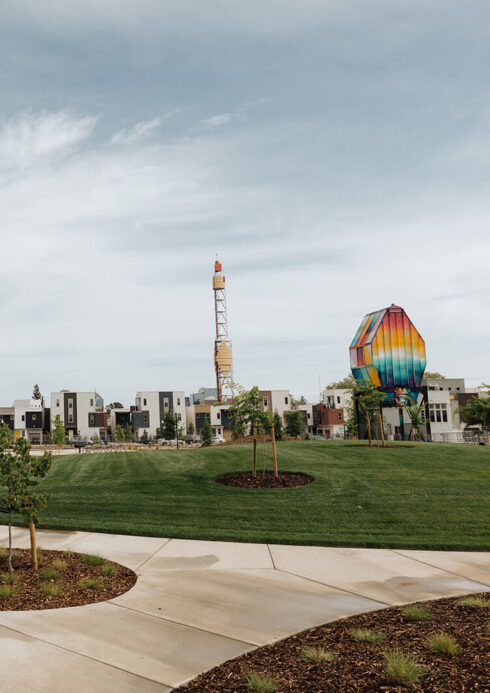
Four Unique Plans. One Beautiful Lifestyle.
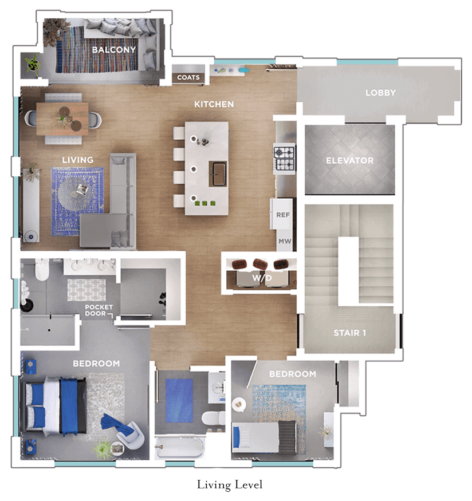
Residence One
Single-floor living without stairs. An open floor plan with a balcony off the living area.

Residence Two
Single-floor living without stairs. Open living area with an outdoor balcony.
Residence Three
Single-floor living with double-height ceilings in the living area, a balcony off the kitchen, and stairs to a mezzanine and spacious roof-top deck.
Residence Four
Our largest plan with single-floor living, double-height ceilings in the living area, a balcony off the kitchen, and stairs to a mezzanine and spacious roof-top deck.

TESTIMONIALS
Love where you live. Live close to everything you love.
The Mill at Broadway is situated just south of Downtown Sacramento. It's right near everything, but just outside of the noise, traffic, and congestion of Downtown.
Schedule a private showing of The Penthomes and discover just how convenient the location is.
Reserve a Private Showing
Select your tour preference below
In-Person Tours
Schedule an on-site tour with a Sales Associates for a private, in-person showing of our Penthomes models. In light of COVID-19, we are taking extra measures to keep you safe.
Virtual Tours
Schedule a virtual tour with one of our Sales Associates for a live, video tour of our Penthomes, conducted via Zoom video conferencing software.

This site is not a part of the Facebook website or Facebook Inc. This site is NOT endorsed by Facebook in any way. Facebook is a trademark of Facebook, Inc.
